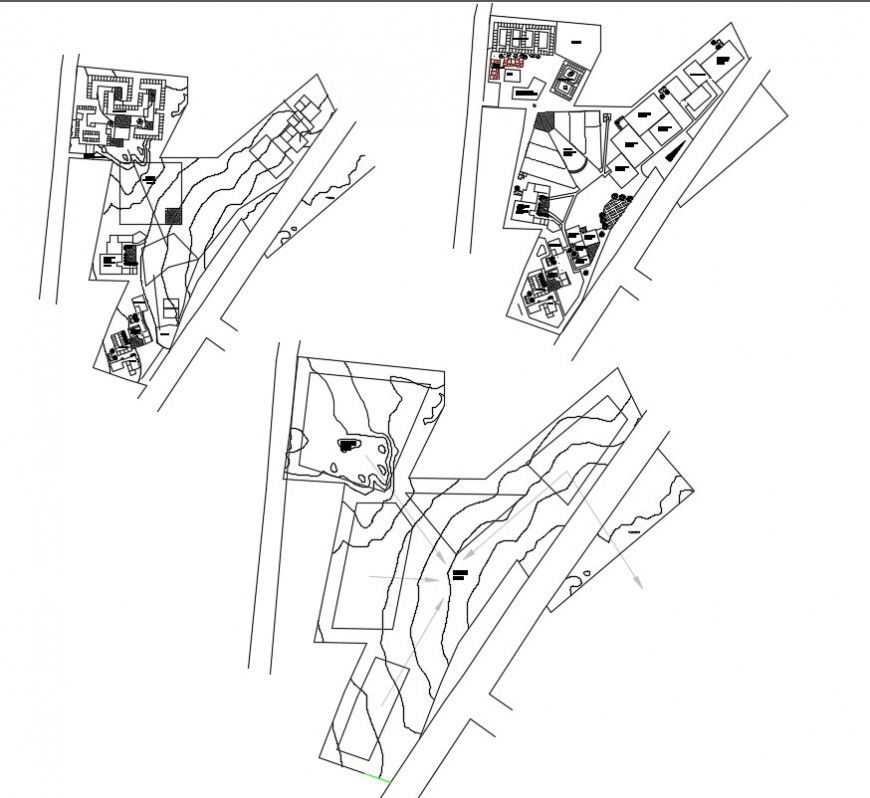Contour planning drawings details of building units dwg file
Description
Contour planning drawings details of building units dwg file that shows contour lines details with road network details existing building details also inlcuded in draiwbgs.
Uploaded by:
Eiz
Luna
